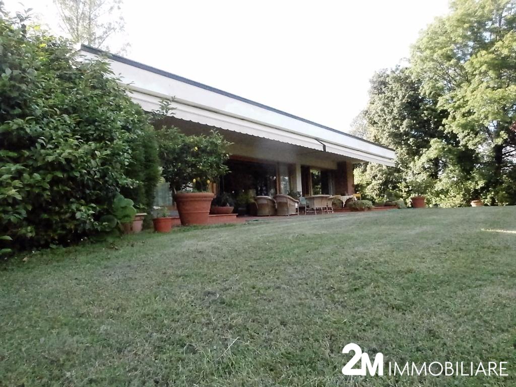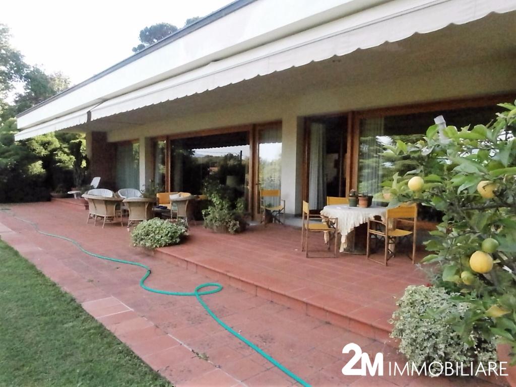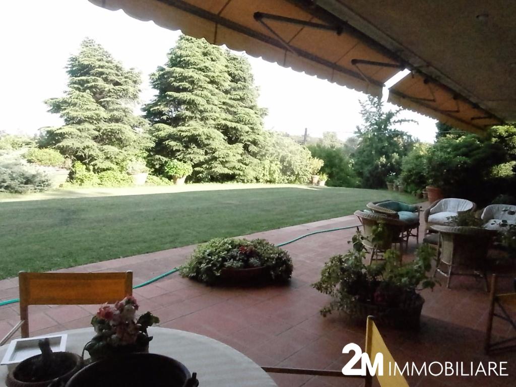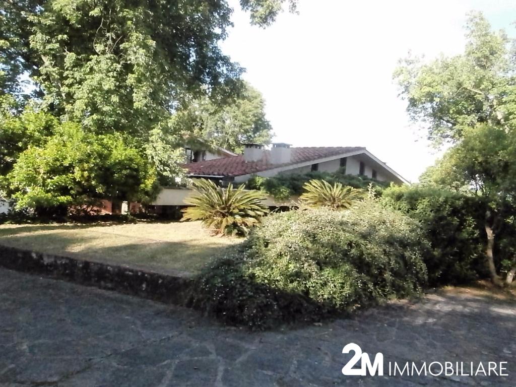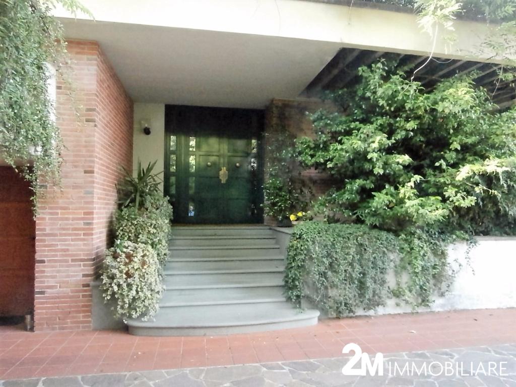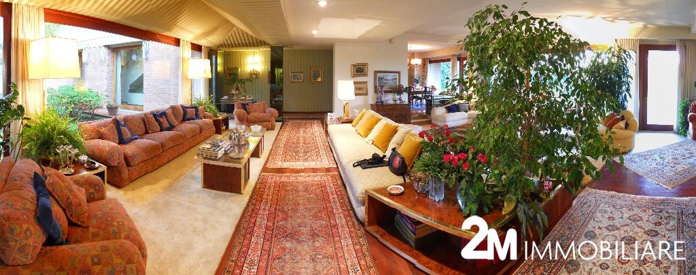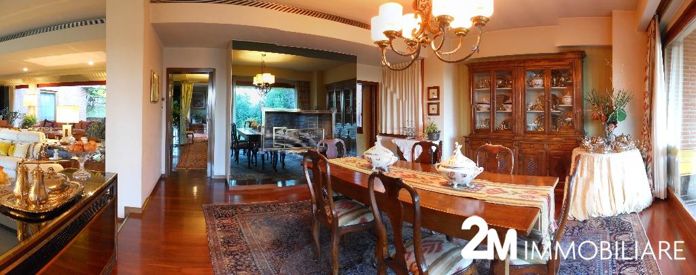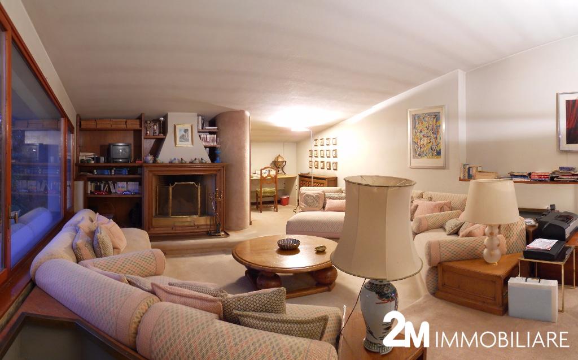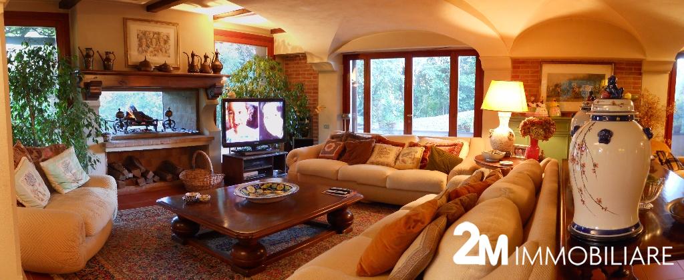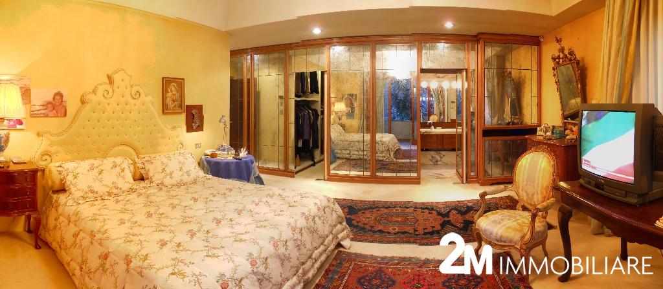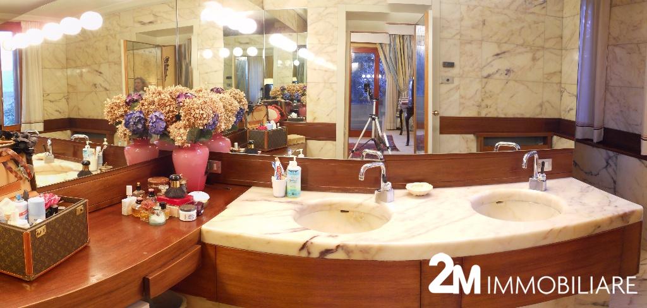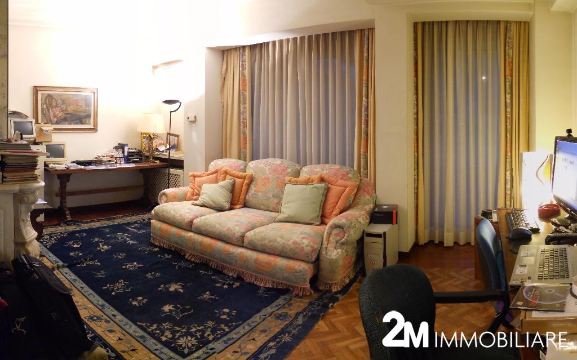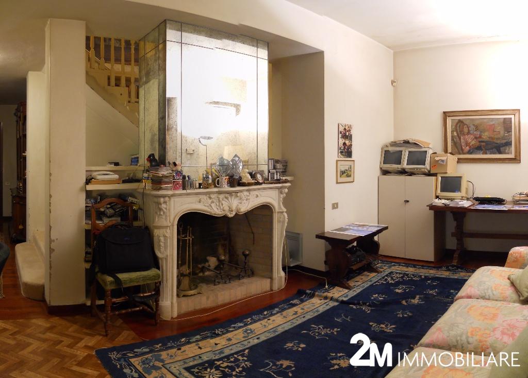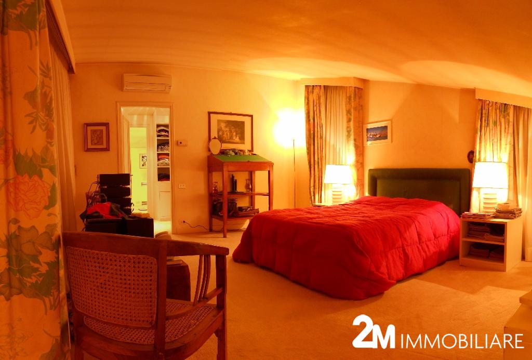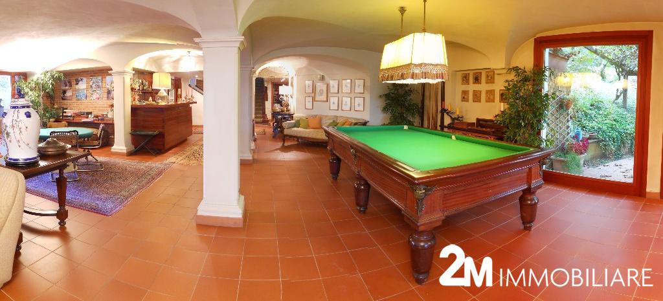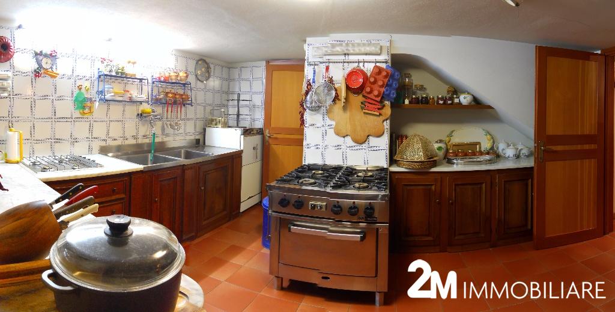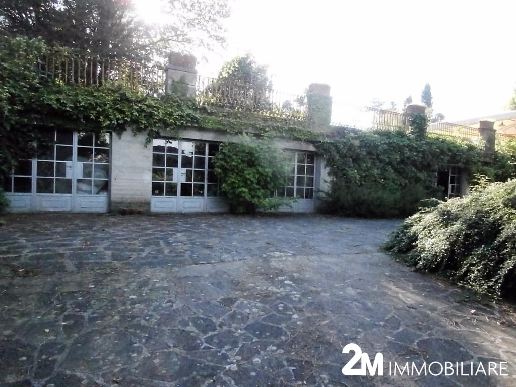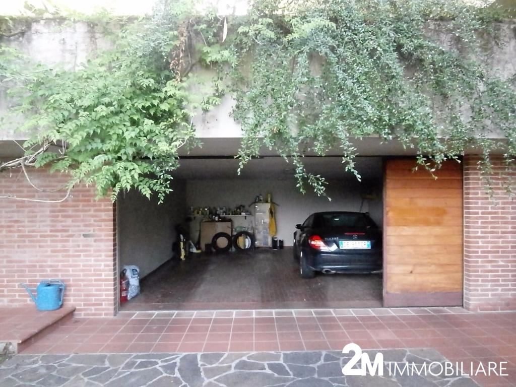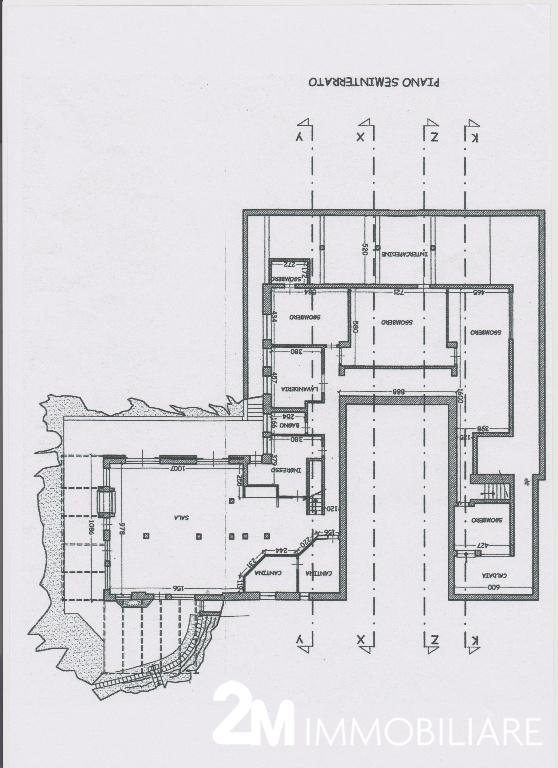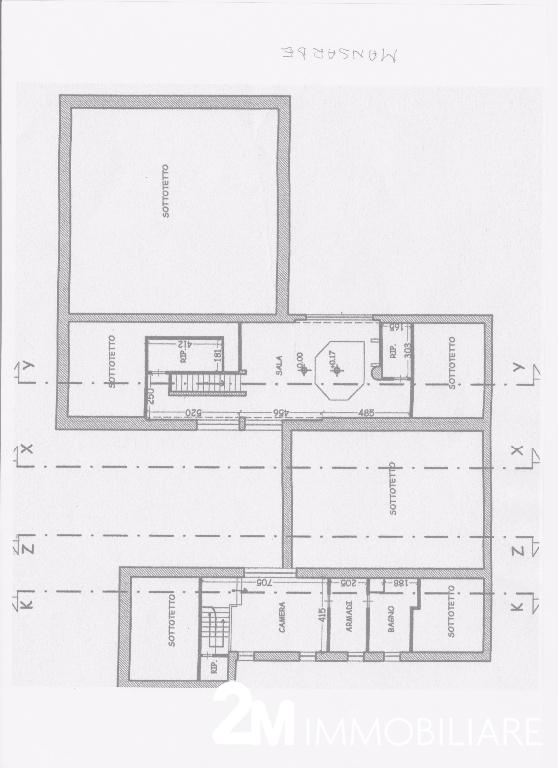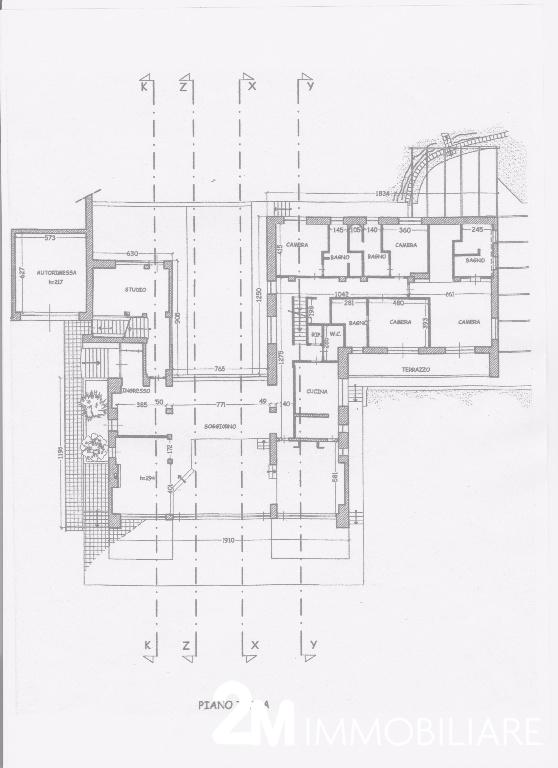Description
The Villa is about 1,000 square meters and is situated in a private park of about 7,000 square metres, in large part in the garden and in the other hand cultivation. The property is entirely fenced and secured a considerable enjoyment while enjoying a high level of privacy and security. The property is also easily controlled. While Lucca is a very safe and quiet area, even these aspects have a incorporation.
It is designed to be convenient and elegant family residence, as well as fully functional and livable as prestigious residence and representation. The Villa is ideal for receptions, meetings and important guests.
Besides the rooms, very spacious and all equipped with private bathroom and walking closet or dressing room reserved, the lounges and the tavern are spacious, very comfortable and designed to be lived richly at any time of the day or night.
Large Windows look out towards different angles of the Park while giving plenty of light inside and incomparable livability.
Difficult to describe in detail this beautiful villa and its many special features, some of which are far from common. In any case, here's a brief description: living rooms and living rooms, to each of the levels and all with private bathroom 1 guest room with fireplace area, dressing room and study lounge with fireplace occupants an area dedicated to the villa 4 large master bedrooms all with private bathroom, dressing room and a view of the Park (which actually surrounds the villa on each side) room and independent accommodation for the servants with private bathroom 2 kitchen , one on the main floor, Electively dedicated to "residence" and the second in floor Tavern functional outdoor receptions, barbecue, etc.
Large living room-Tavern overlooking pool area with two regions games table cocktail area-bar barbecue area (indoor and outdoor, made with a solution as original as refined) many and ample closets/deposits, especially in the basement area (though even with natural light) large garage (two large parking lots) in addition to the covered outdoor parking, both near the entrance, which can accommodate up to six cars or larger greenhouses , typical or non-recoverable to their function for other uses.
Details
-
Price :€ 1.800.000 Tr.
-
Ref. :438
-
Contract :sale
-
Status :excellent
-
Surface :1000 mq
-
Rooms :15
-
Floor :n.a.
-
Ingresso indipendente :yes
-
Total bedrooms :6
-
Double rooms :6
-
Bathrooms :6
-
Heating :independent
-
Air conditioning :yes
-
Parking spaces :8
-
Garage :yes
-
Garden :yes
-
Energy perf. :F
-
IPE :150.00 KWh/mq year
Ask for details
If you want more information about this property you can send us a message or call us at the numbers below




